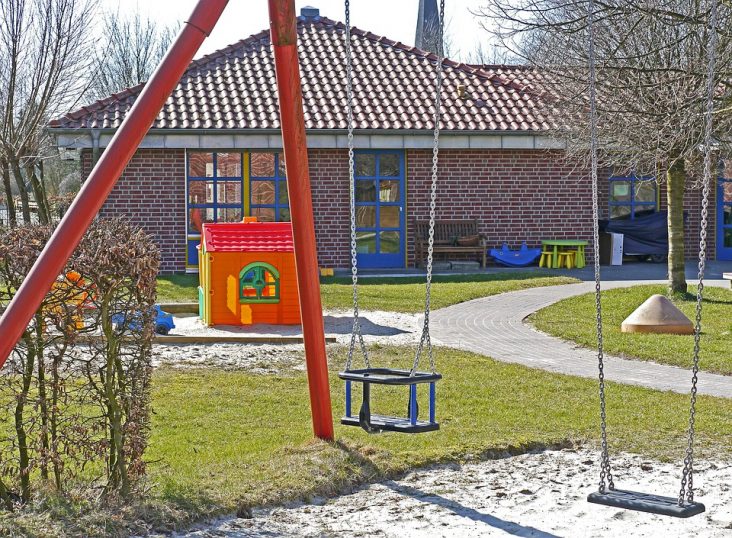Tips For Designing Your Childcare Floor Plans In Western Sydney

Are you thinking about setting up a childcare center in Western Sydney? If so, you have to design the facility’s floor plans to map out the environment and how different spaces will be used. Determining how you want the floor plans to look like allows you to actualize your dream. All your designer has to do is draw the plans and present them to your contractor.
Handing the floor plans for your childcare build in Western Sydney can save you a lot of time and resources. Here are some valuable tips on how to go about the design process.
1. Check Code Requirements
Before undertaking a childcare build in Western Sydney, you need to check the state’s code requirements regarding daycare centers. There are regulations on the size and structural specifications that a building should meet before being used as a childcare center. Additionally, there are design codes that indicate how classes should be spread out, where amenities such as kitchens and bathrooms should be located, and so forth. Check the state’s code on childcare facilities to ensure full compliance and avoid run-ins with the authorities.
2. Think About Child Age Groups
Childcare centers should be age-appropriate. Therefore, as you design the floor plans, you have to think about the age groups of the children. This will determine the division of the space and design of the environment. For example, toddlers and babies require space that is brain-stimulating and which encourages brain development. Therefore, you may want to have enough space for art and other visual elements that stimulate them. Preschool kids are artistic, and they would do better with drawings, paintings, and models. Their space should also be designed to cater to these needs. If you will be caring for kids of various age groups, develop the space to meet the needs of each specific group.
3. Account for Health and Safety
When designing floor plans, you need to account for the health and safety of the children. Ensure that you carefully map out the following things in your floor plans:
• Adequate windows for proper ventilation
• Enough bathrooms and sinks to ensure hygiene
• Easily accessible classrooms
• Emergency exits
Take note of these things and position them appropriately to ensure that the kids are protected at all times.
Designing childcare floor plans is an essential task as it determines how the facility will look. Take the time to think about how you want it to look. What’s more, employ the services of a professional designer so that they can help you come up with floor plans that comply with the law and are practical and convenient for you and the kids.